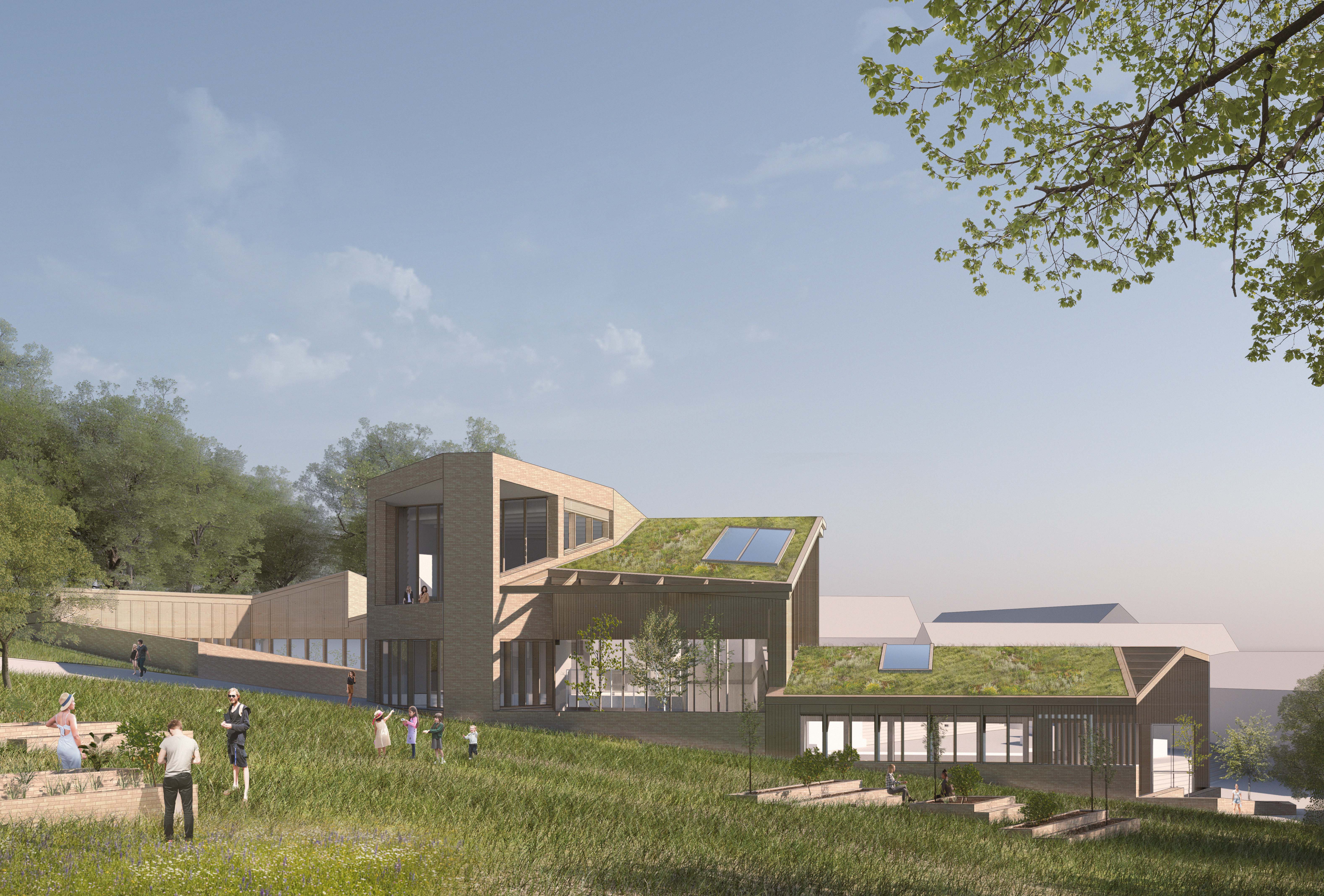Yr4 Design | Duddingston Library
| Location | Edinburgh |
| Type | Civic/Educational |
| Construction | CLT Portal frame, rammed earth walls |
| Nomination | Mcckay Award |
The project proposes a master plan for a school of regional studies in Duddingston, Scotland, based on local food initiatives. The plan aimed to bring good food education to the public, cut emissions from imported produce, and improve diets in Edinburgh.
“ Scotland will be a Good Food Nation, where people from every walk of life take pride and plea- sure in, and benefit from, the food they produce, buy, cook, serve, and eat each day. ”
- The Scottish Government (2015)
The master plan also aimed to connect the community by strengthening existing allotments and creating new social spaces and routes in undeveloped areas. The main goal was to create a food system that could provide fresh produce for Duddingston's school meals and teach sustainable food systems to the students. The project would also expand Duddingston's existing growing schemes by adding more space and facilities for teaching, buying and selling local produce
Perspectives
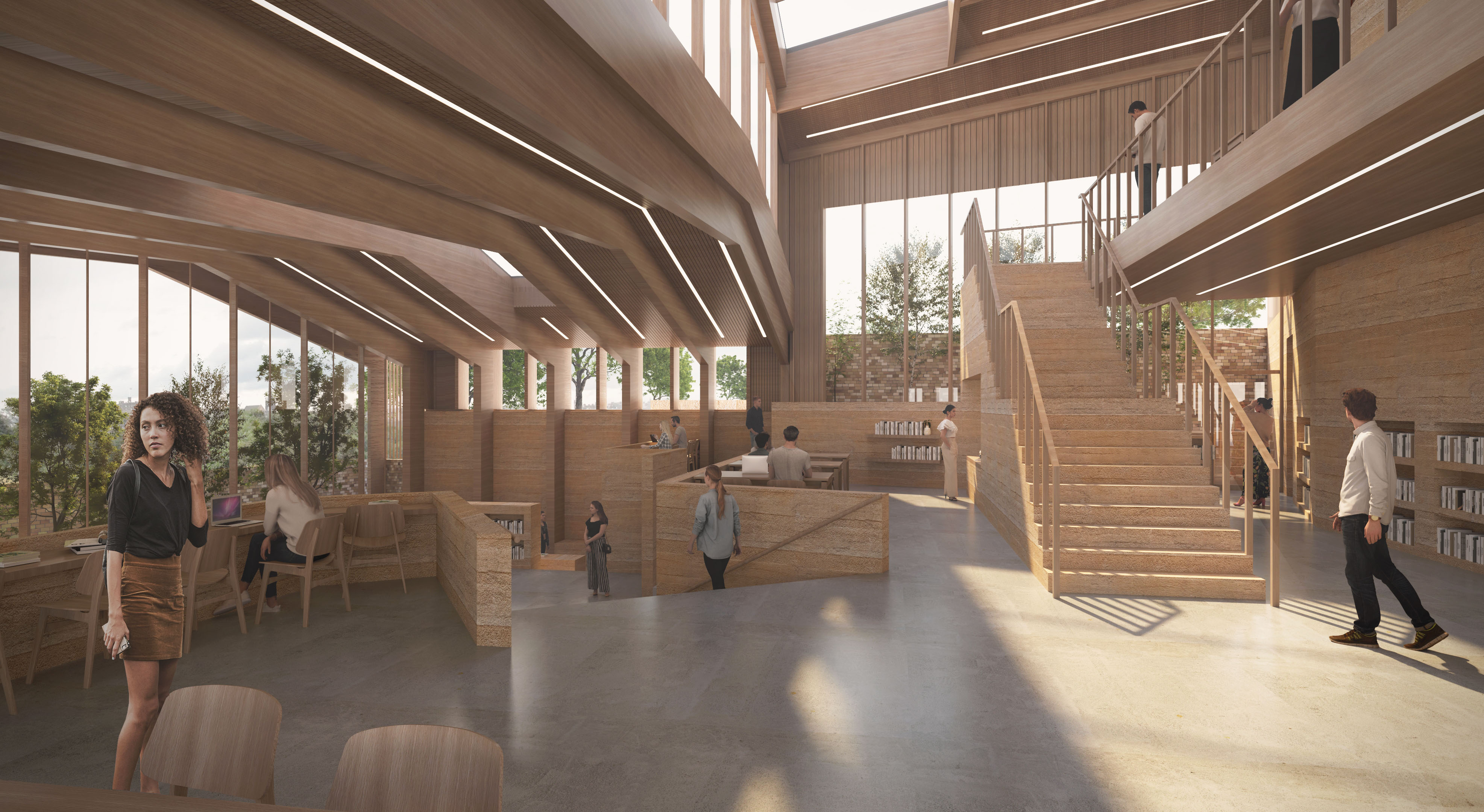
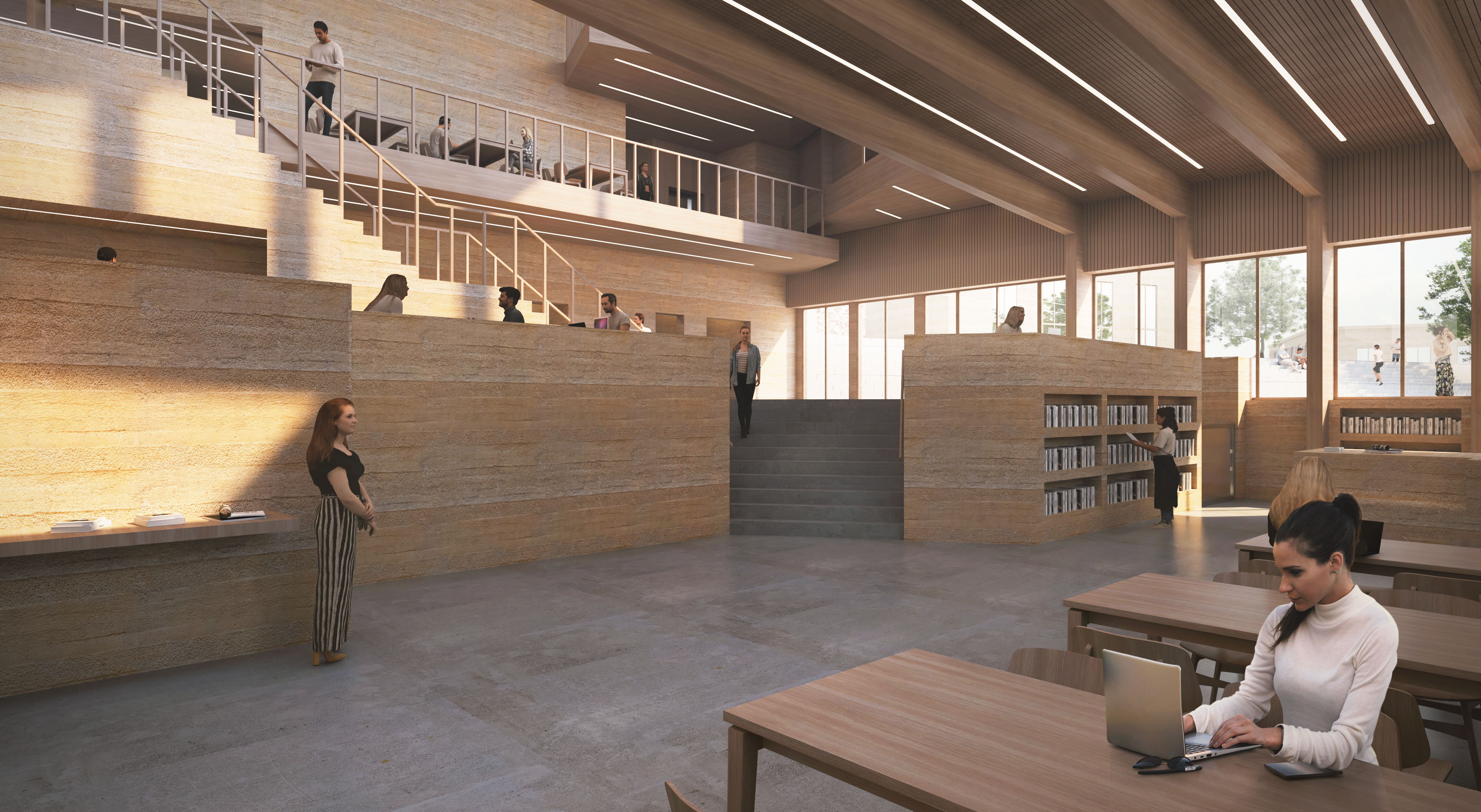
Technical drawings
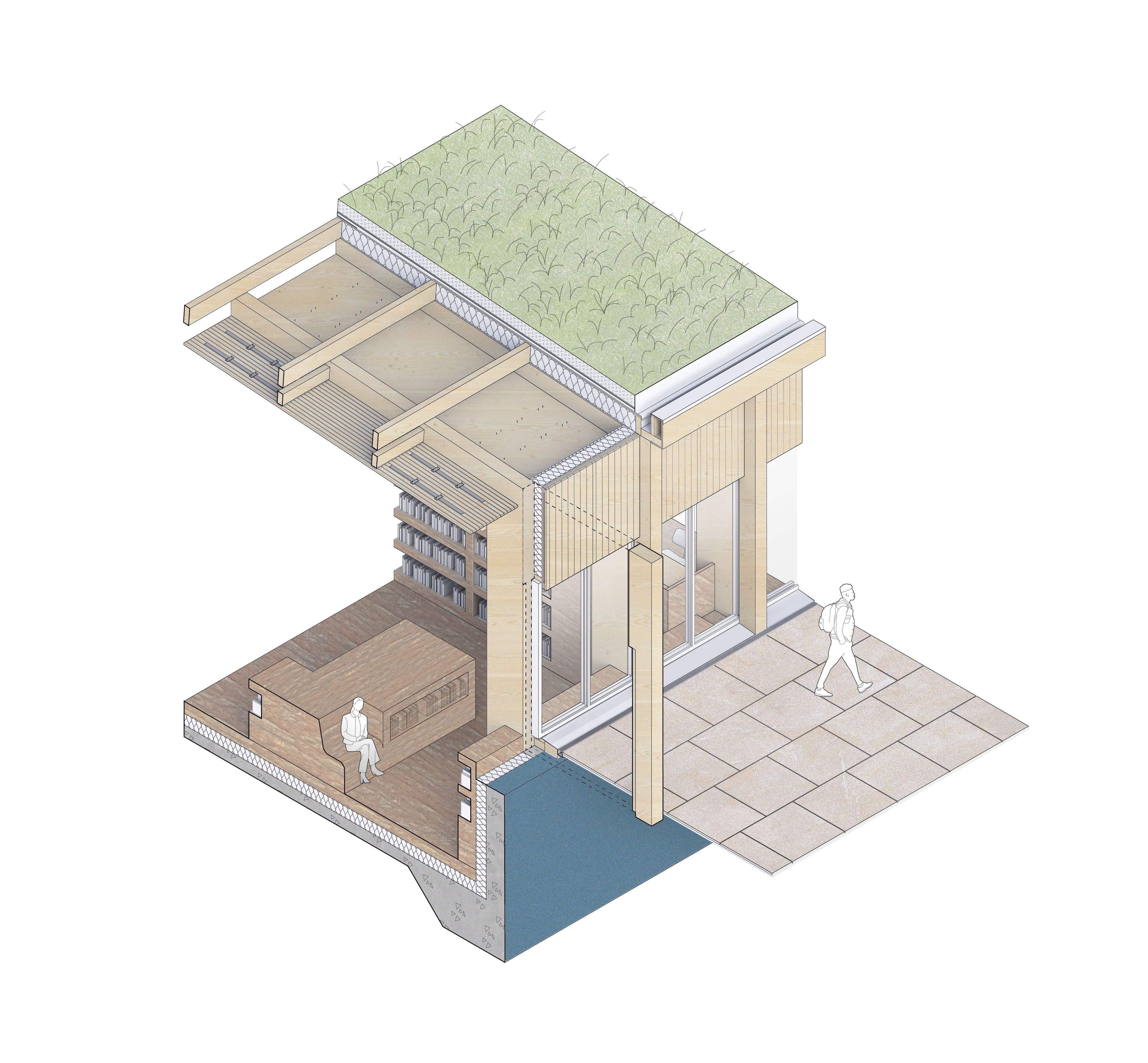
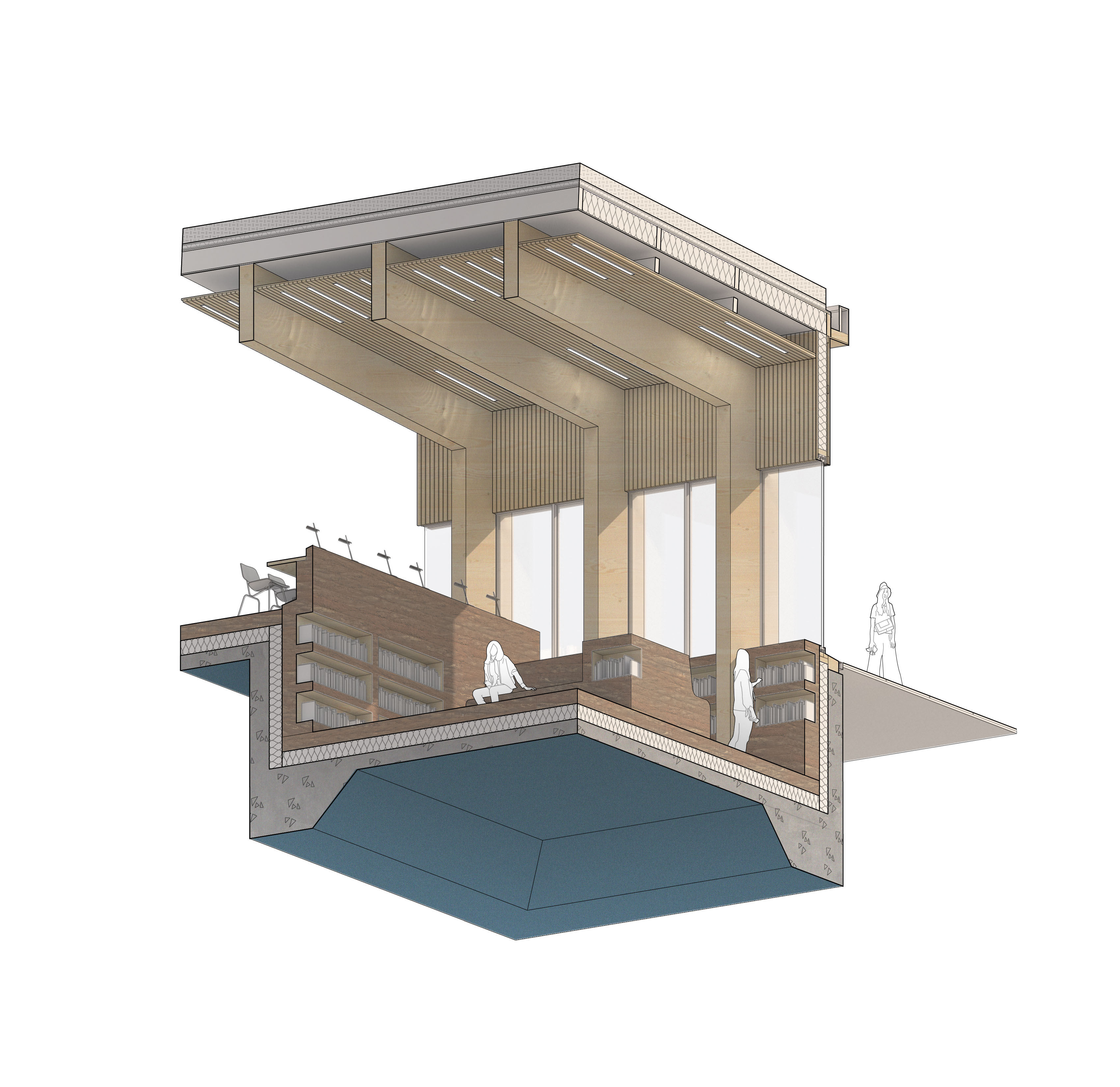
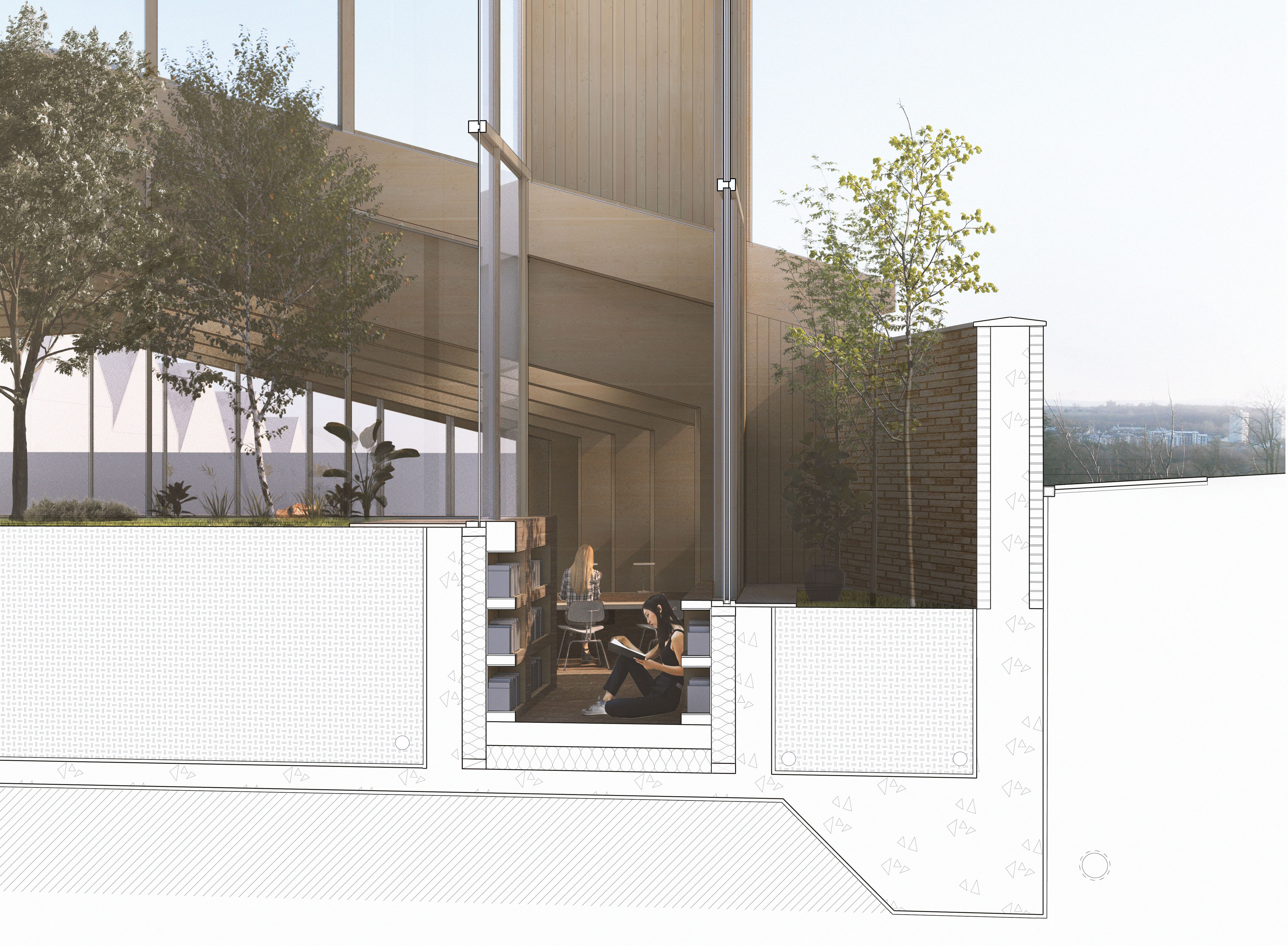
Bringing nature indoors
The project was a library situated on the North side of the master plan. It faced a new public square on one side and calm green allotments on the other. The building featured a stereomic element, using rammed earth construction to connect the raw exterior environment with the comforts of the interior space. Expressive timber portal frames spanned over the main library space for flexibility and openness. The facade was clad in brick, relating to the surrounding townscape and protecting the moisture-sensitive rammed earth from erosion.
